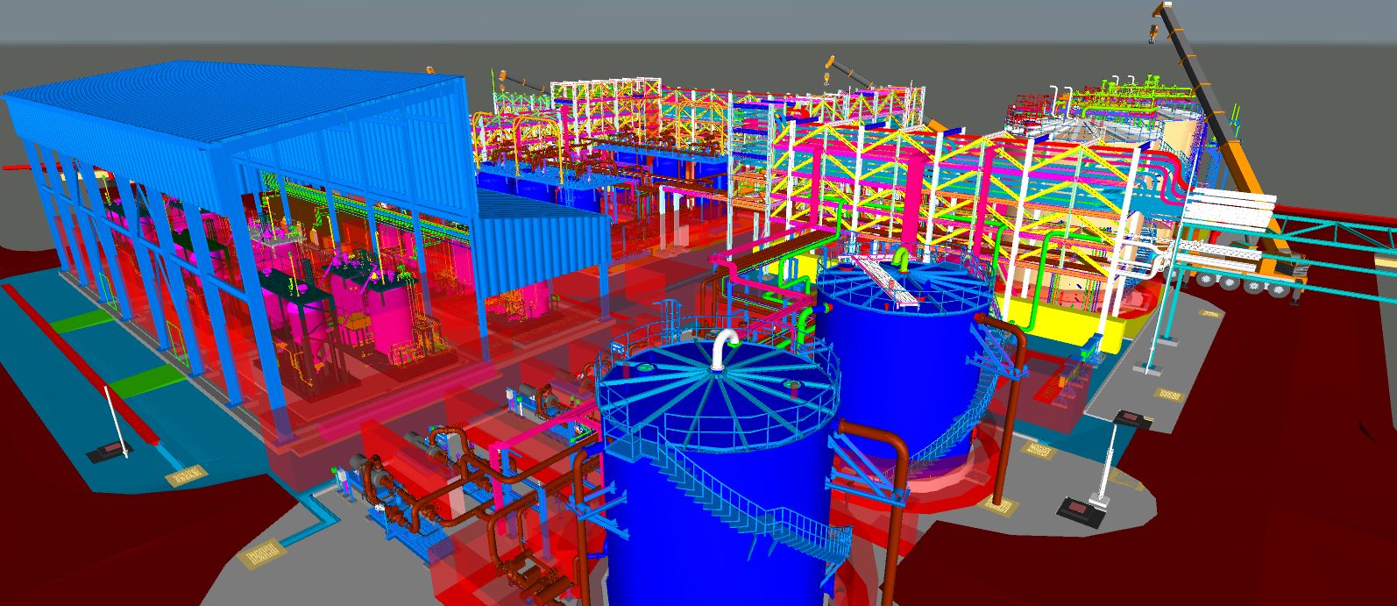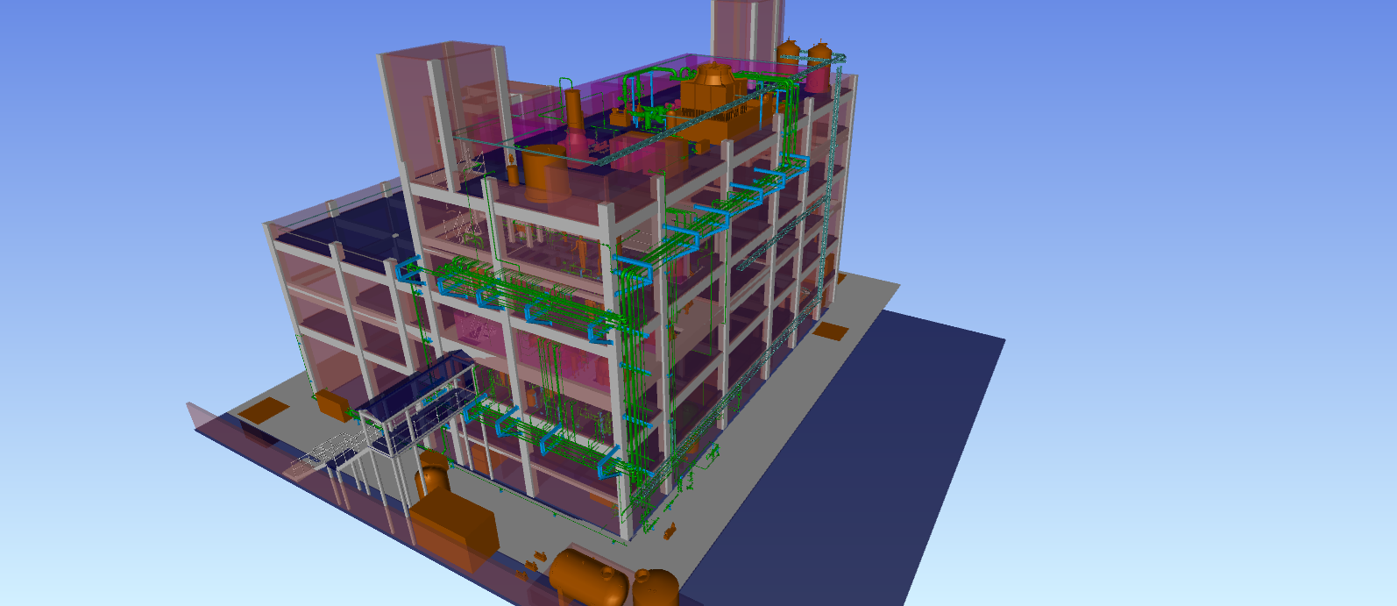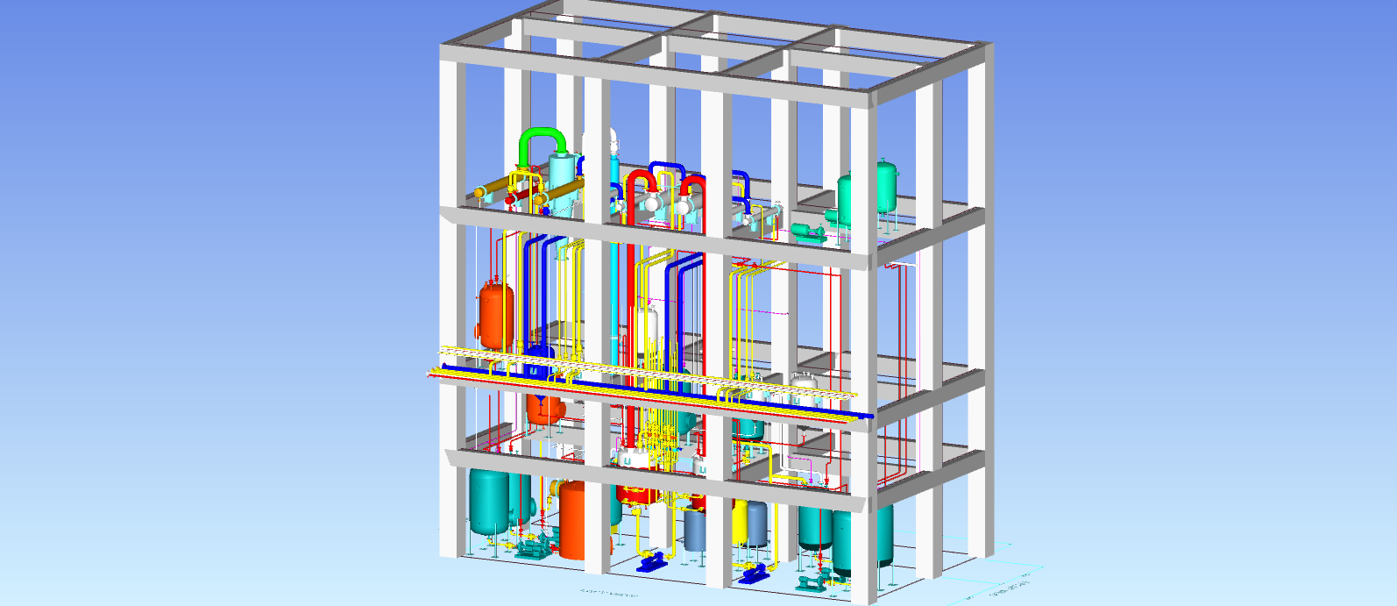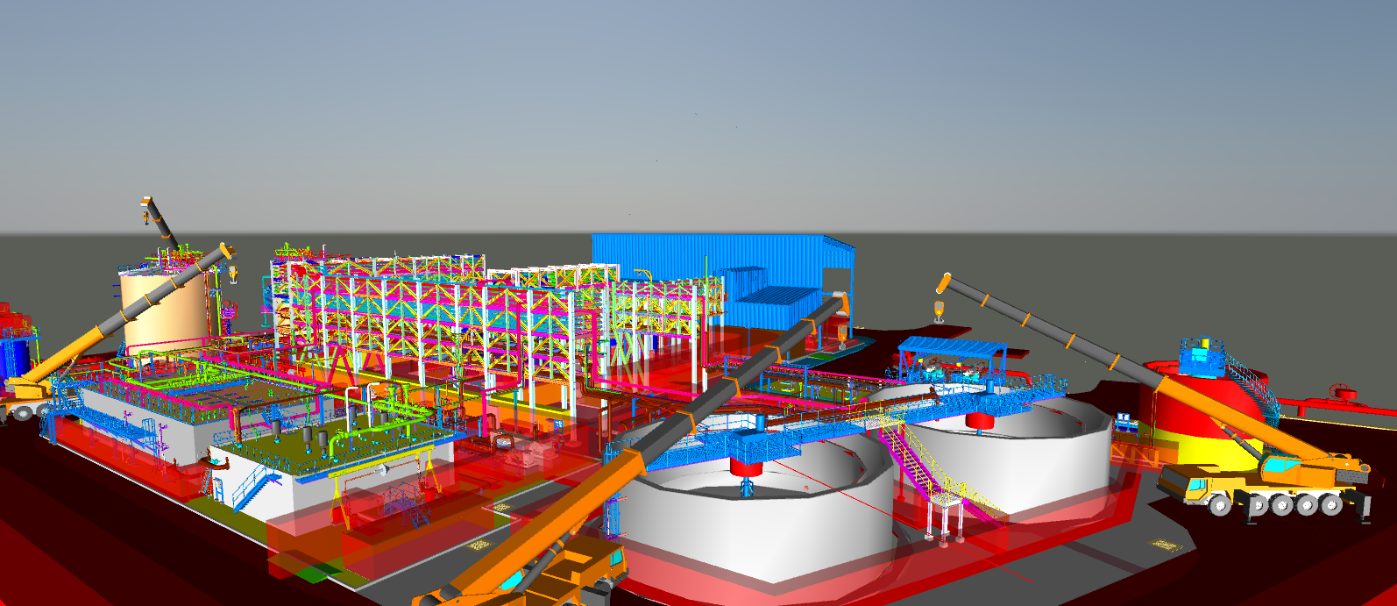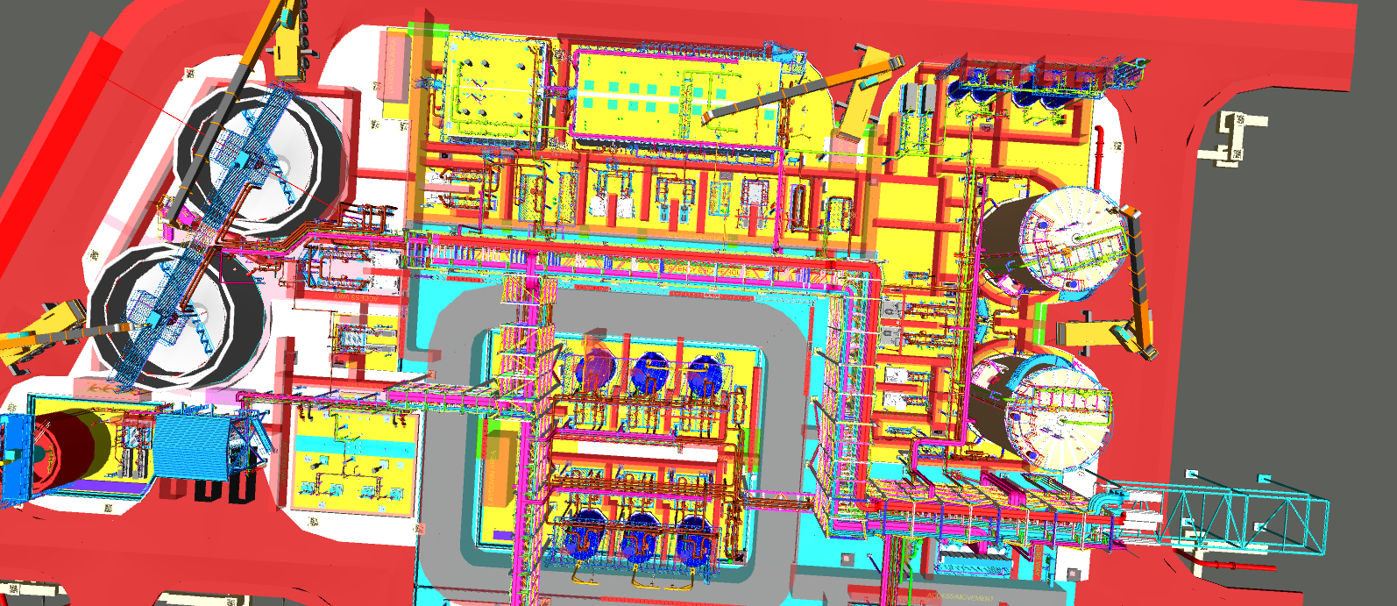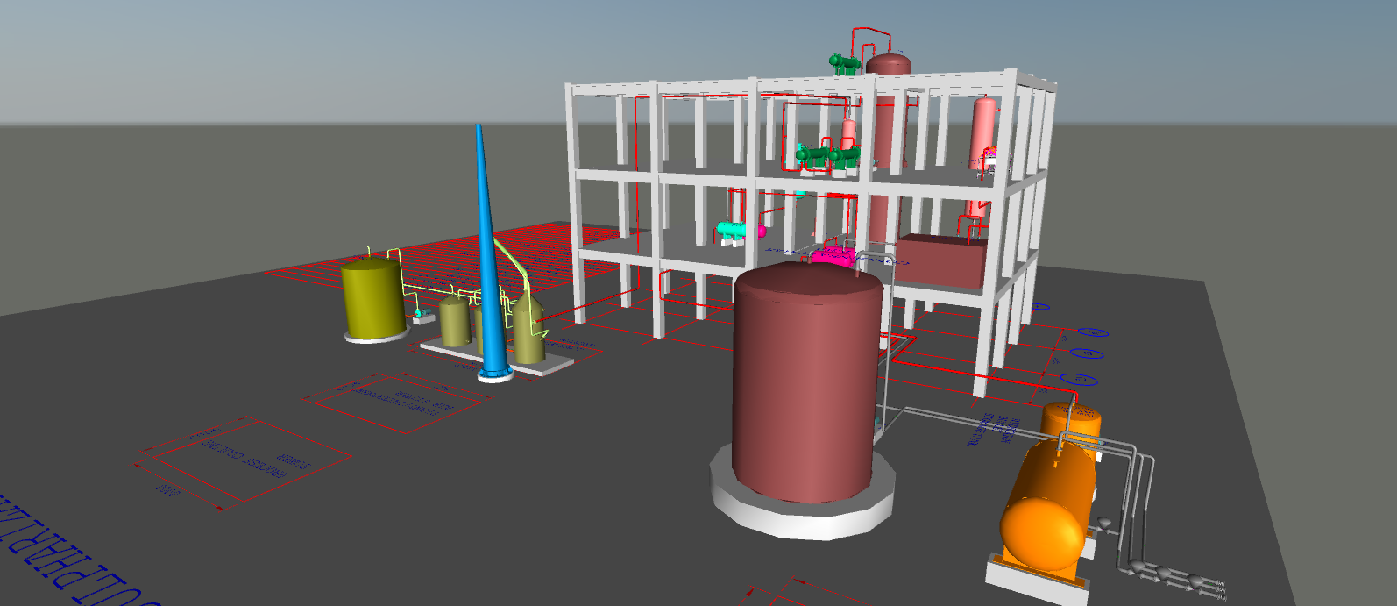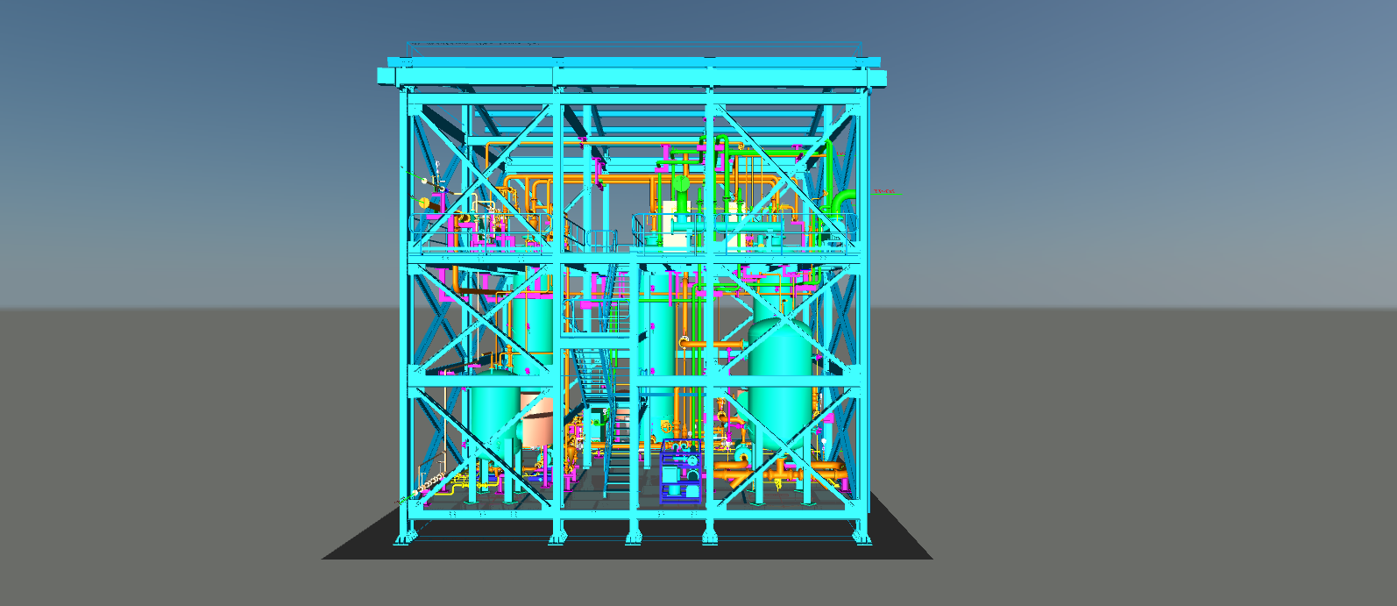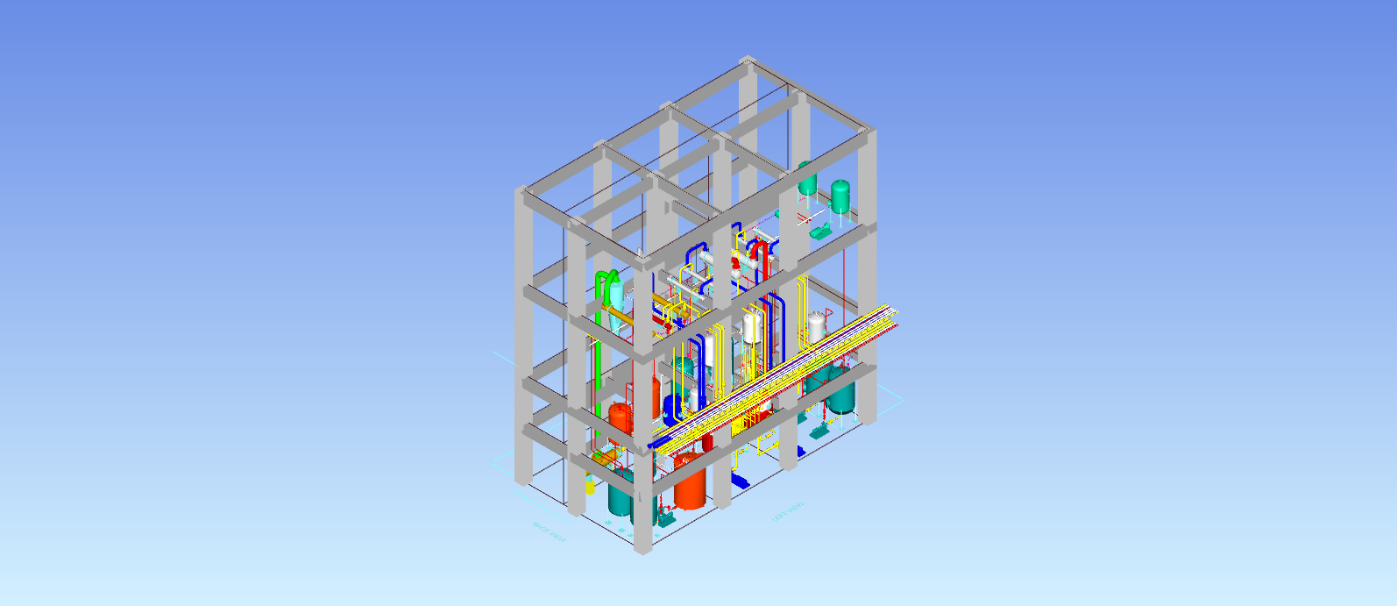Our Services
3D Design Engineering
Equipment Modelling
In our equipment modeling service, we create detailed 3D models of all major equipment within the plant. These models are meticulously designed to ensure accurate representation of the equipment's physical characteristics, operational parameters, and spatial requirements. By integrating these models into the overall plant design, we ensure that each piece of equipment fits seamlessly within the facility, considering factors like maintenance access, safety clearances, and operational efficiency. The 3D models also serve as a vital tool for visualizing the plant layout, enabling stakeholders to make informed decisions regarding equipment placement, potential interferences, and overall design optimization.
Civil & Structural Modelling
Our civil and structural modeling services involve the creation of precise 3D models for all civil and structural components of a project. These models are designed to ensure that all structures, including foundations, beams, columns, and supports, are engineered for maximum stability and safety. We adhere to relevant industry codes and standards, ensuring that the structures can withstand the anticipated loads and environmental conditions. By visualizing the civil and structural elements in 3D, we can identify potential design issues early in the project, optimize material usage, and enhance coordination between different engineering disciplines, ultimately leading to a more robust and efficient plant design.
Piping & Support Modelling
In piping and support modeling, we develop detailed 3D models that accurately represent the routing of all piping systems and the corresponding supports within the plant. These models consider factors such as fluid dynamics, thermal expansion, and structural integrity to ensure that the piping systems function efficiently and safely. The 3D representation allows for precise stress analysis, ensuring that all pipes are adequately supported to prevent sagging, vibration, or undue stress on connections. Additionally, this modeling facilitates easier identification of potential clashes with other plant components, streamlining the design process and reducing the risk of costly rework during construction.
Available Software
We utilize the following software tools for our engineering services:
1. AutoCAD: For 2D and 3D drafting and design.
2. CADWorx: For plant design and piping layout.
3. Plant 3D: For plant design and 3D modeling.
4. PDMS: For plant design and 3D modeling.
5. E3D: For advanced 3D design and modeling.
6. CAESAR II: For piping stress analysis.
Electrical & Instrumentation Cable Tray, Instruments Modelling
electrical and instrumentation modeling services involve creating comprehensive 3D models of all cable trays, instruments, and associated systems within the plant. These models ensure that electrical cables and instrumentation lines are routed efficiently, minimizing interference with other systems and ensuring ease of access for maintenance. By visualizing the layout in 3D, we can optimize the placement of electrical and instrumentation components, enhancing the overall integration with mechanical, piping, and structural systems. This approach not only improves the reliability and safety of the plant's electrical and instrumentation systems but also facilitates smoother project execution by identifying and resolving potential issues early in the design phase.
HVAC Modelling
Our HVAC modeling services focus on creating detailed 3D models of heating, ventilation, and air conditioning systems within the plant. These models are designed to ensure that the HVAC systems provide optimal climate control, air quality, and ventilation throughout the facility. By using 3D modeling, we can accurately simulate airflow, temperature distribution, and pressure differentials, allowing us to fine-tune the HVAC design for maximum efficiency and comfort. Additionally, the 3D representation helps in coordinating the HVAC systems with other plant components, ensuring that ducts, vents, and equipment are properly integrated into the overall layout without causing interference or space conflicts.
Structural Analysis
In structural analysis, we perform advanced assessments of all civil and structural elements to ensure their safety, stability, and compliance with design specifications. This analysis involves evaluating the ability of structures to withstand operational loads, including static and dynamic forces, environmental conditions, and potential seismic activity. Using sophisticated software, we simulate various load scenarios to identify any weaknesses or potential failure points in the design. The results of the structural analysis inform the optimization of material usage, the reinforcement of critical areas, and the overall enhancement of the structural integrity of the plant, ensuring a safe and resilient facility.
Extraction of 2D Drawings from Model
We provide essential services for the extraction of 2D drawings from detailed 3D models, covering various aspects such as plot plans, equipment layouts, piping general arrangements (GA), support general arrangements (GA), and isometric drawings. These 2D drawings are crucial for the accurate fabrication, installation, and construction of the plant's components. They serve as the blueprint for on-site activities, ensuring that the design intent is clearly communicated to contractors and fabricators. By extracting 2D drawings directly from 3D models, we ensure that all dimensions, materials, and specifications are accurately reflected, reducing the risk of errors and ensuring a smooth transition from design to construction.

